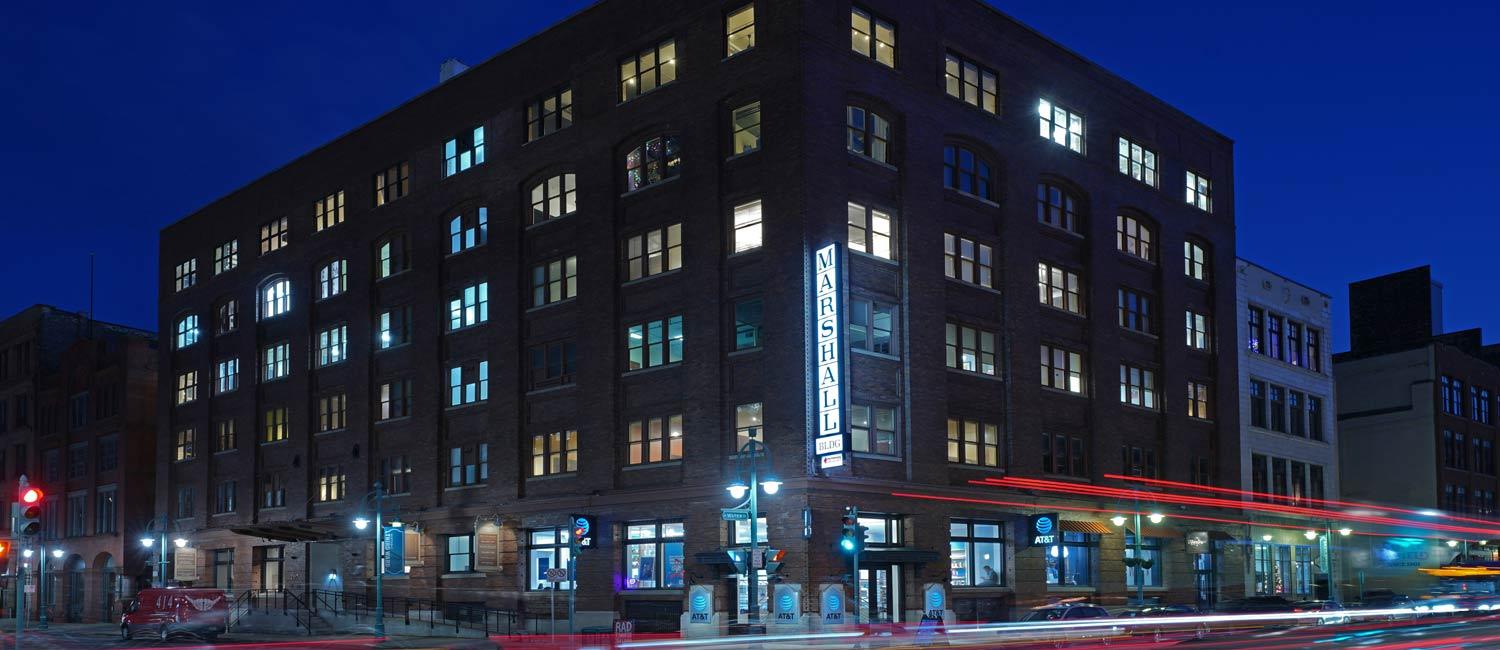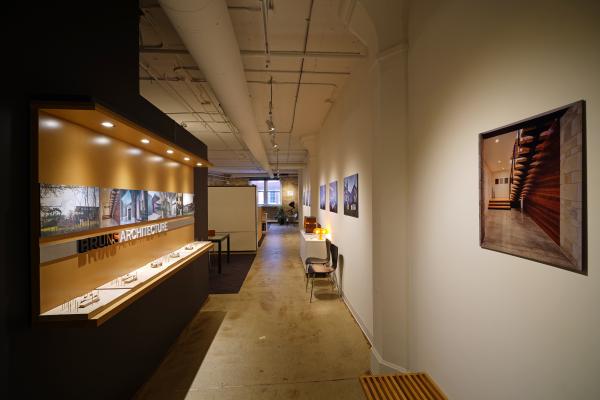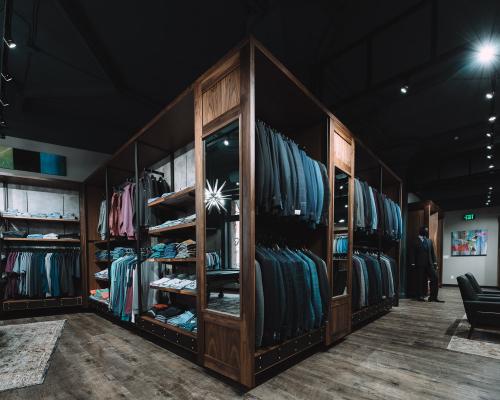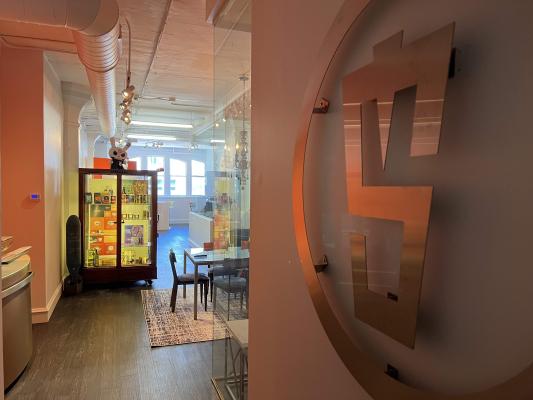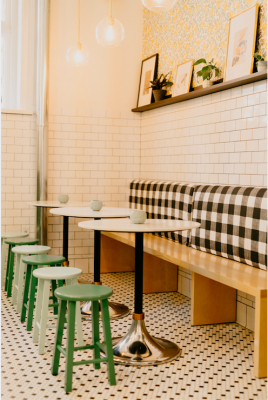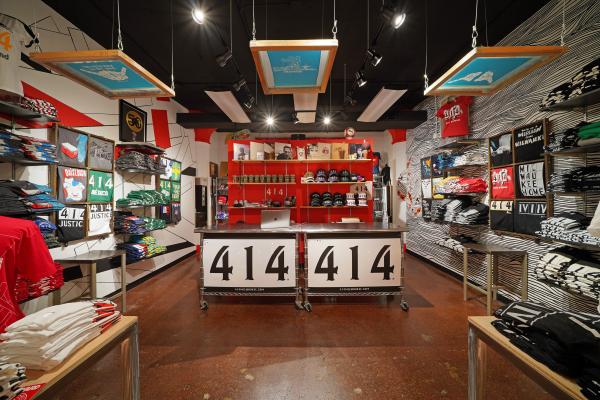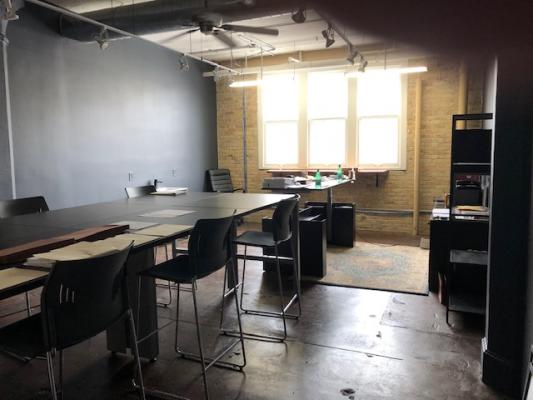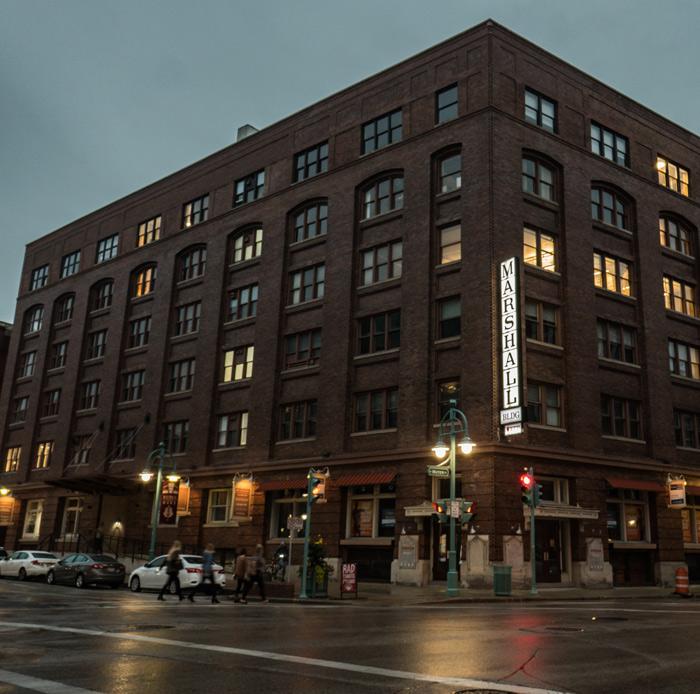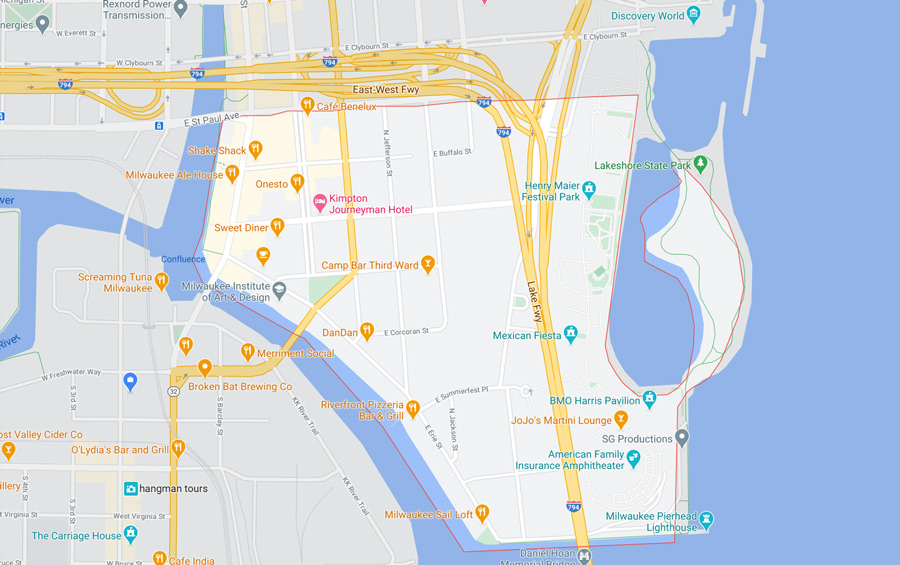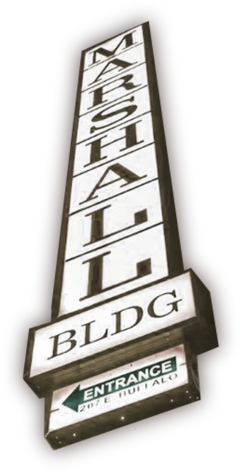 First Rate Commercial Space & Arts Hub In The Heart Of Milwaukee's Historic Third Ward District
First Rate Commercial Space & Arts Hub In The Heart Of Milwaukee's Historic Third Ward District
Home to boutiques, galleries, cafe’s and corporate offices, the Marshall Building offers leases with floor plans ranging from 200-7,400 square feet, making it ideal for small-to-midsize businesses. Boasting a unique "can-do" style for its tenants, the Marshall Building's management and maintenance staff are located on-site in order to ensure seamless and first-rate services.
We are located a block from the Milwaukee Public Market, across the street from the Riverwalk & steps from everything else the vibrant Historic Third Ward District has to offer.

